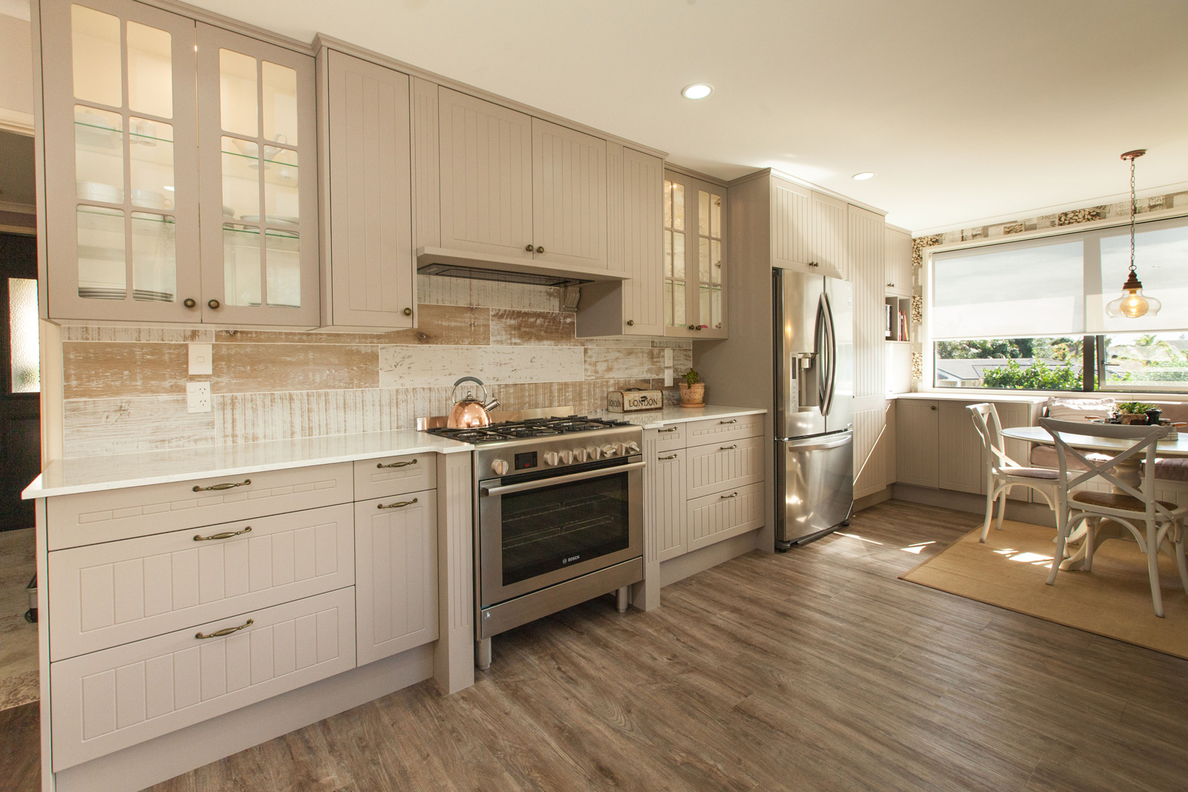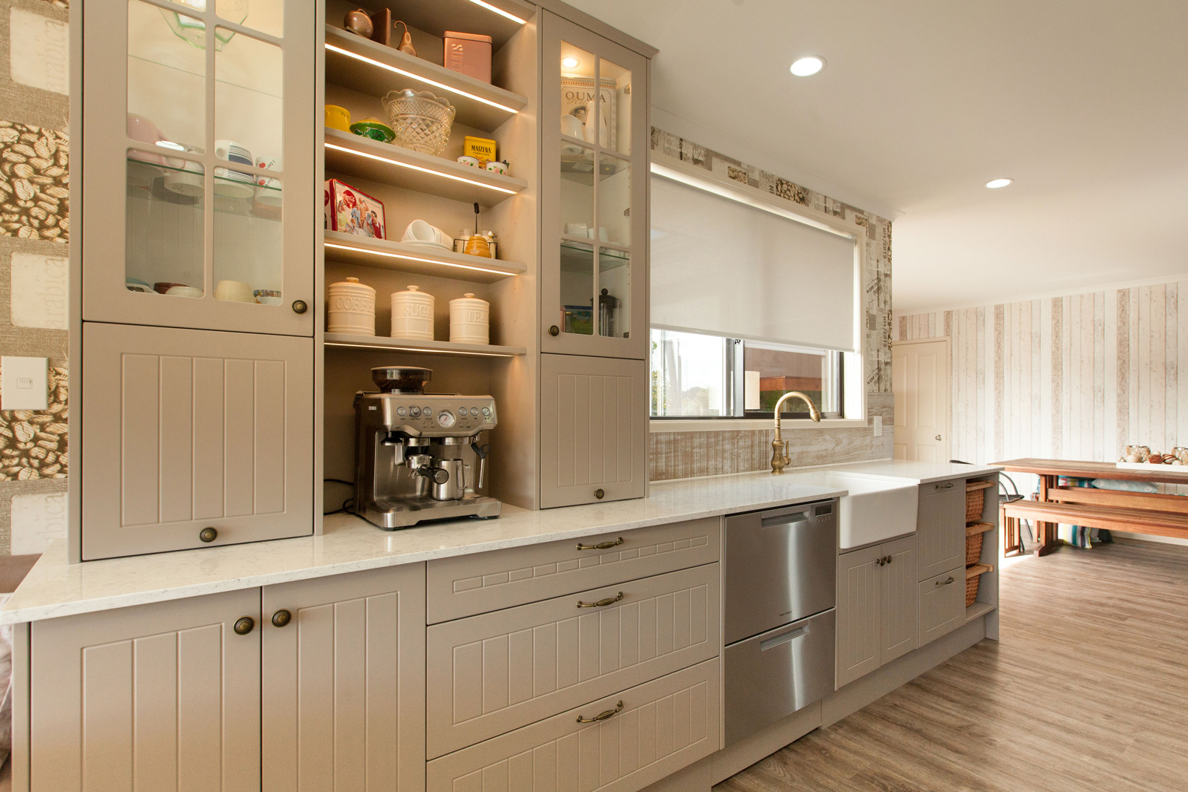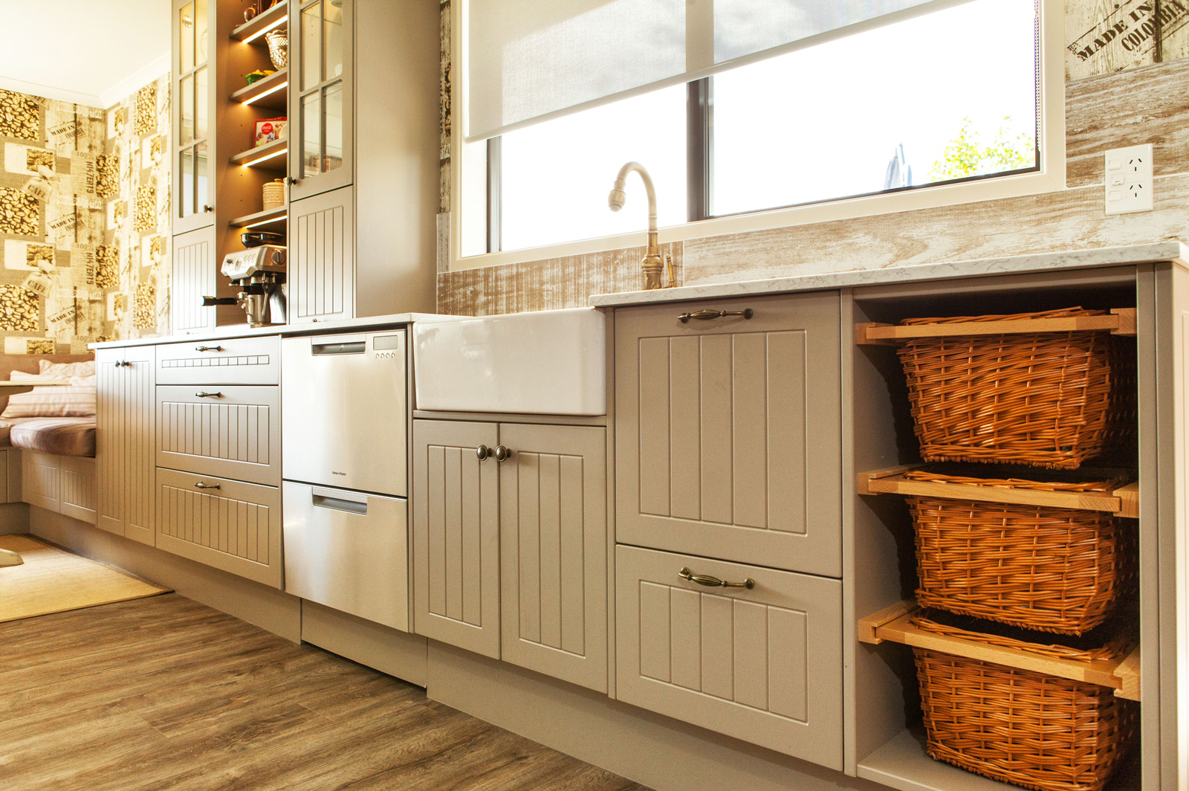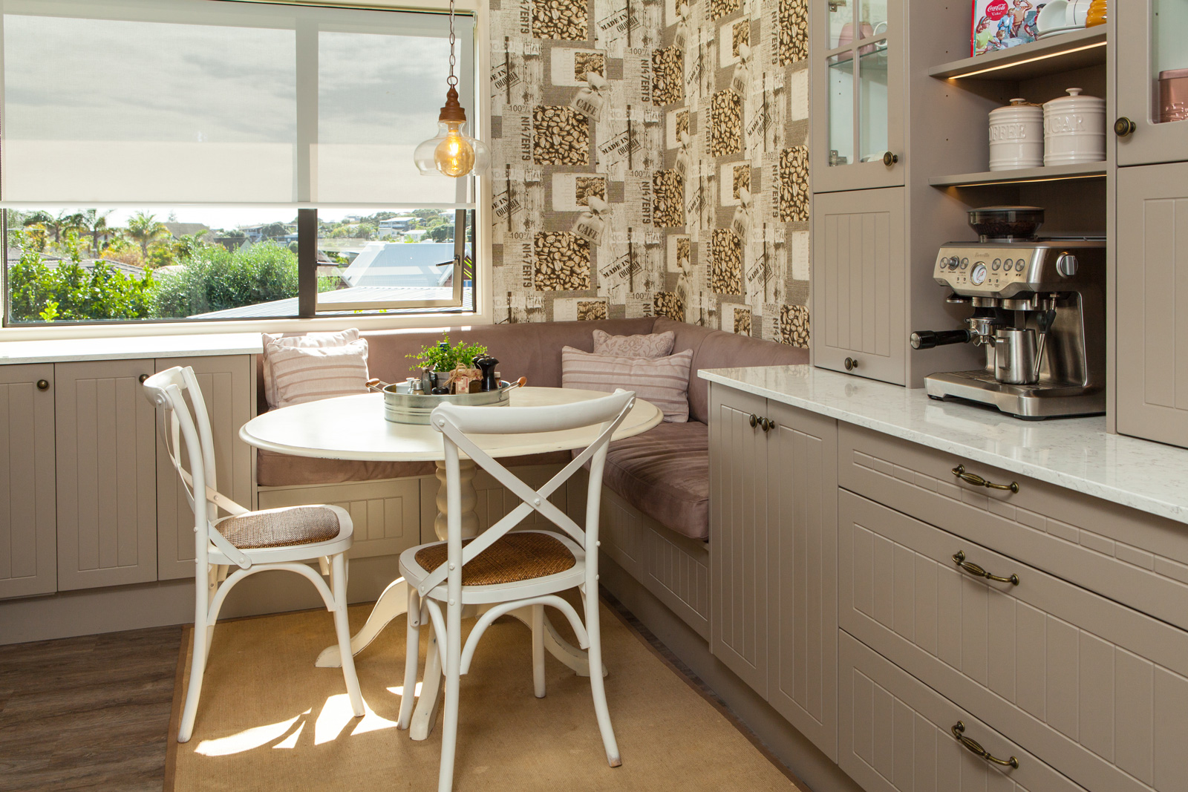Je Suis Provence



Design Brief
The clients dreamed of a large functioning kitchen that could accommodate their growing family. The current space was small and was acting as a thoroughfare between th dining and itting room.
- The wall to the sitting room was removed and the kitchen pushed into this space.
- Access from the lounge to the sitting room was closed off to maximise the kitchen area
- Losing the breakfast bar return in the previous design meant the newly created single entrance to the kitchen is large and accessible for multiple family members.
Having a kitchen on a French provincial/ country style was also a wish of the clients. Therefore it was vital to include elements from this design motif. Allocating styling features in a subtle way was crucial to insure the space did not feel too busy.
- Keeping the focal points separate so the kitchen didn’t feel crowded
- Having the sink and cooker on separate walls directly opposite each other to improve functionality
- Sunny corner seating to enjoy the view over the golf course and to relax with friends
- Hidden drawers under corner seating to maximise storage opportunities
- LED lighting to create warmth and highlight display items
- Large single butlers sink with classic tapware
- Clear glass 6 lite doors to display ornaments
- All tall cabinets were placed at one end to leave the entrance of the kitchen open and inviting
- Wicker basket were used as a country style storage solution

Je Suis Provence




Design Brief
The clients dreamed of a large functioning kitchen that could accommodate their growing family. The current space was small and was acting as a thoroughfare between th dining and itting room.
- The wall to the sitting room was removed and the kitchen pushed into this space.
- Access from the lounge to the sitting room was closed off to maximise the kitchen area
- Losing the breakfast bar return in the previous design meant the newly created single entrance to the kitchen is large and accessible for multiple family members.
Having a kitchen on a French provincial/ country style was also a wish of the clients. Therefore it was vital to include elements from this design motif. Allocating styling features in a subtle way was crucial to insure the space did not feel too busy.
- Keeping the focal points separate so the kitchen didn’t feel crowded
- Having the sink and cooker on separate walls directly opposite each other to improve functionality
- Sunny corner seating to enjoy the view over the golf course and to relax with friends
- Hidden drawers under corner seating to maximise storage opportunities
- LED lighting to create warmth and highlight display items
- Large single butlers sink with classic tapware
- Clear glass 6 lite doors to display ornaments
- All tall cabinets were placed at one end to leave the entrance of the kitchen open and inviting
- Wicker basket were used as a country style storage solution
