A Black and White Decision
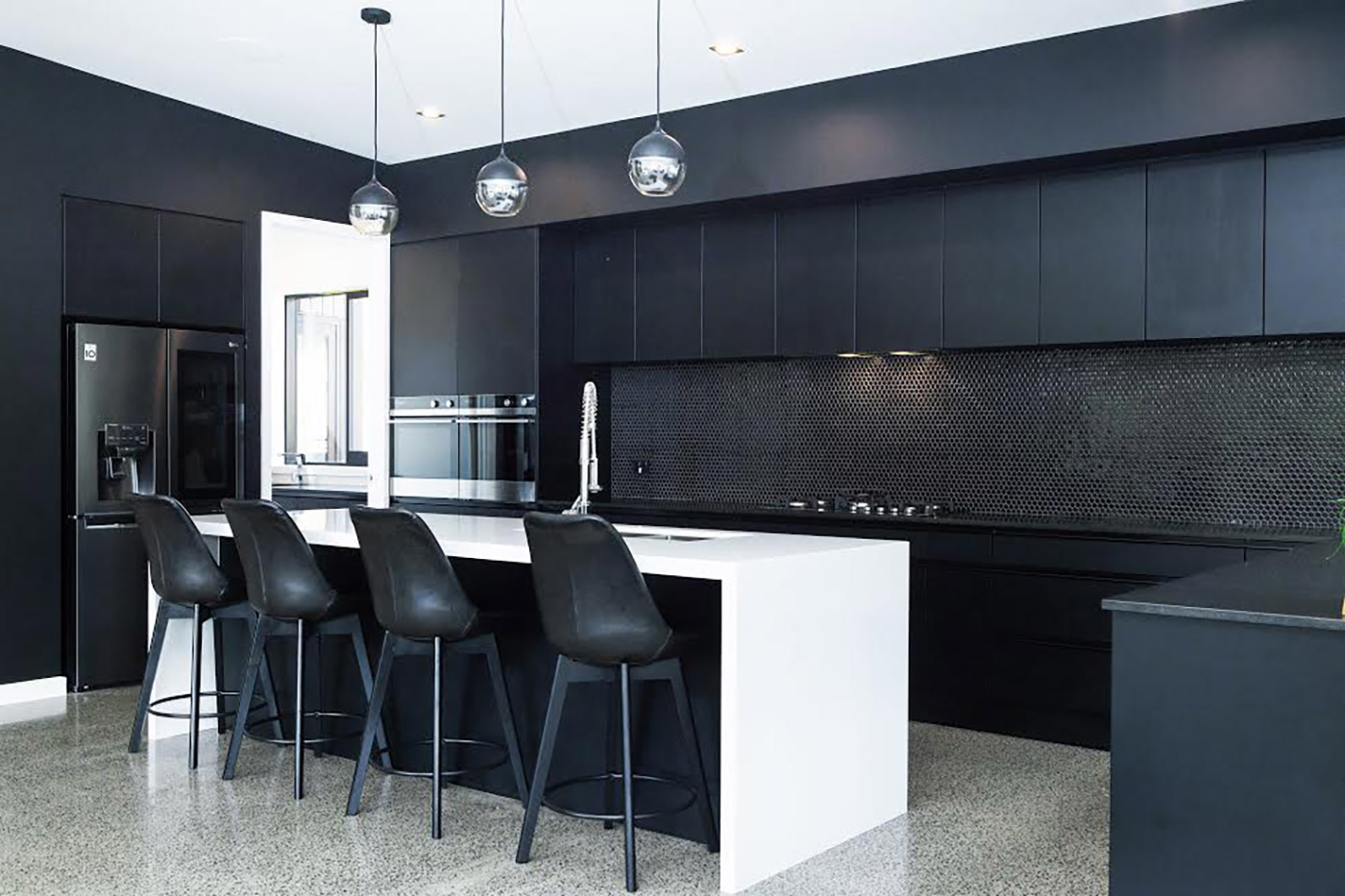
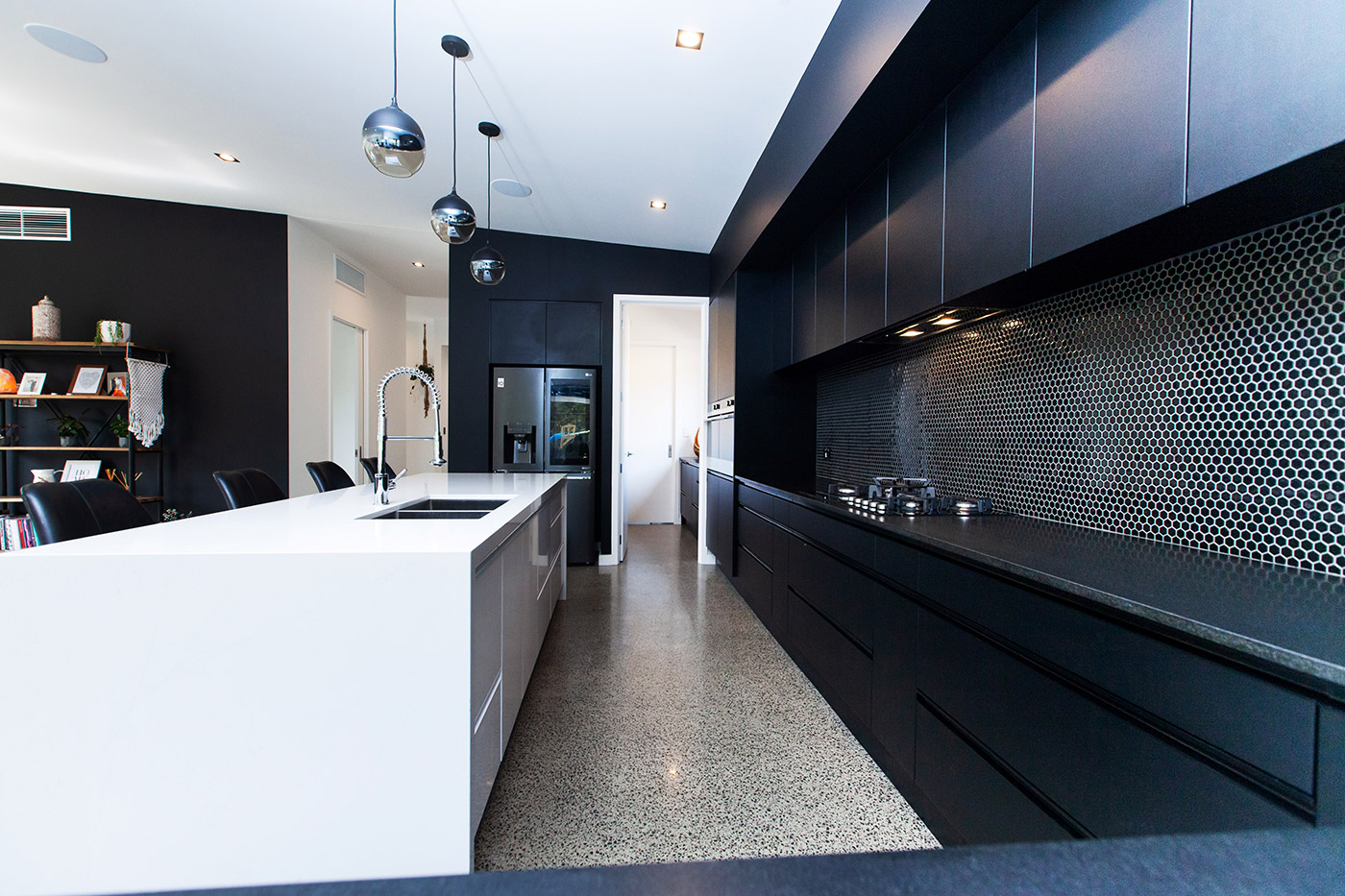
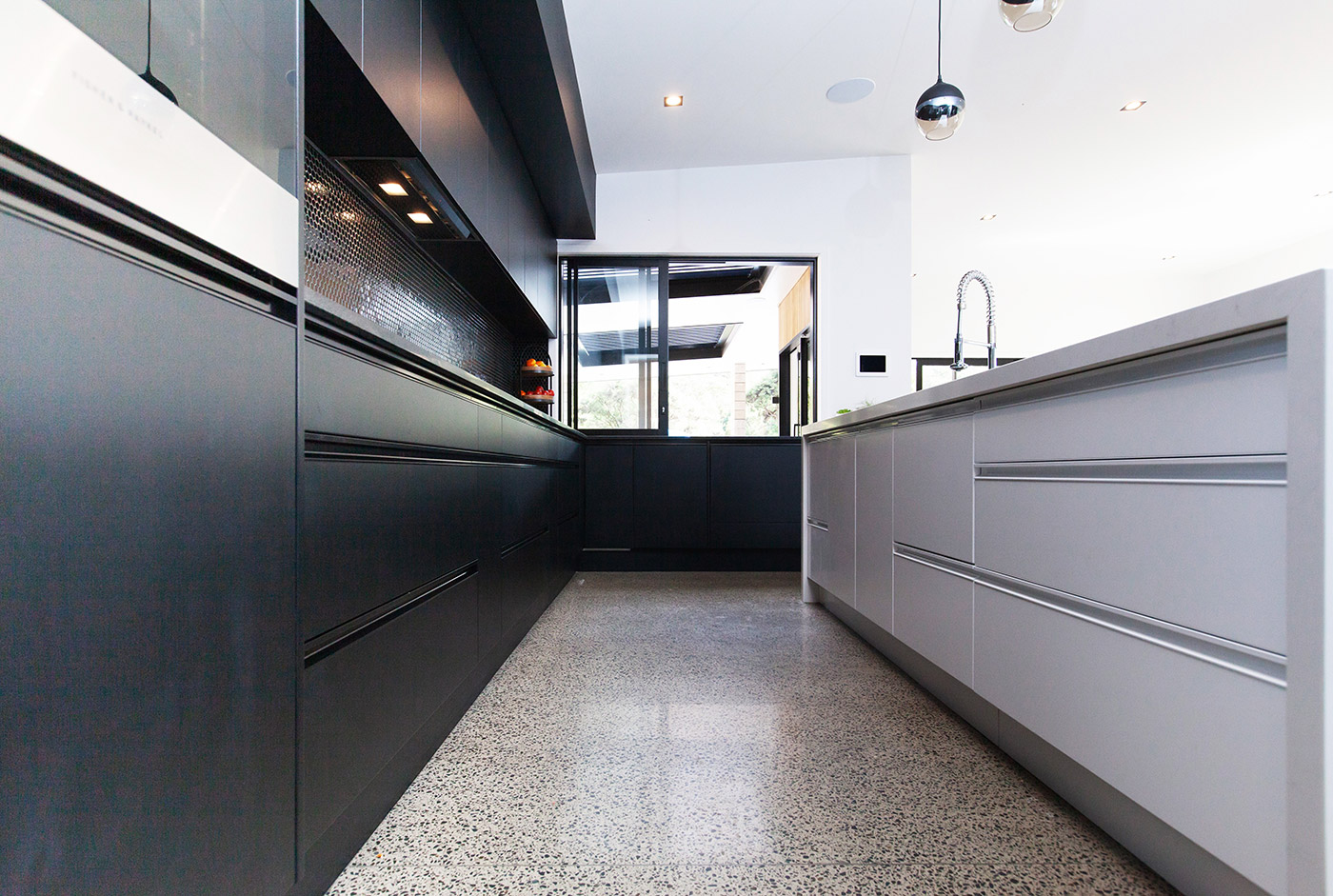
Design Brief
There is no grey here or beige for that matter. The client wanted drama.
Monochromatic black kitchens are dark and dramatic, whilst all-white kitchens feel light and airy, my clients wanted to combine these two aesthetics to create a modern edgy look.
With a simple black and white colour palette we used textures, finishes to add points of interest. For the stone, different thicknesses were used to add contrasting weight to the design. The Island stone is 50mm thick and polished, the back bench 20mm with a suede finish. This tactile, some would say sensuous finish was also chosen to ensure minimal reflection from the window.
As the kitchen was so long, the ovens were positioned between the butler’s pantry and the main kitchen work area, to allow easy access when working in either zone. They were also mounted at eye level to improve usability.
The cooktop and sink were placed opposite each other to ensure getting from one to another was effortless. The sink is asymmetrical to the island to leave a large serving area to the dining room.
A clean minimal look was important; therefore the appliances were fully integrated. The G profile handles were also painted to match the cabinetry. The recessed handles were chosen to help accentuate the long clean lines.
Texture was utilised with a gloss black tiled splashback that complemented the suede stone rear bench top and embossed cabinetry.
Why be forced to choose between A & B, when you can have it all.
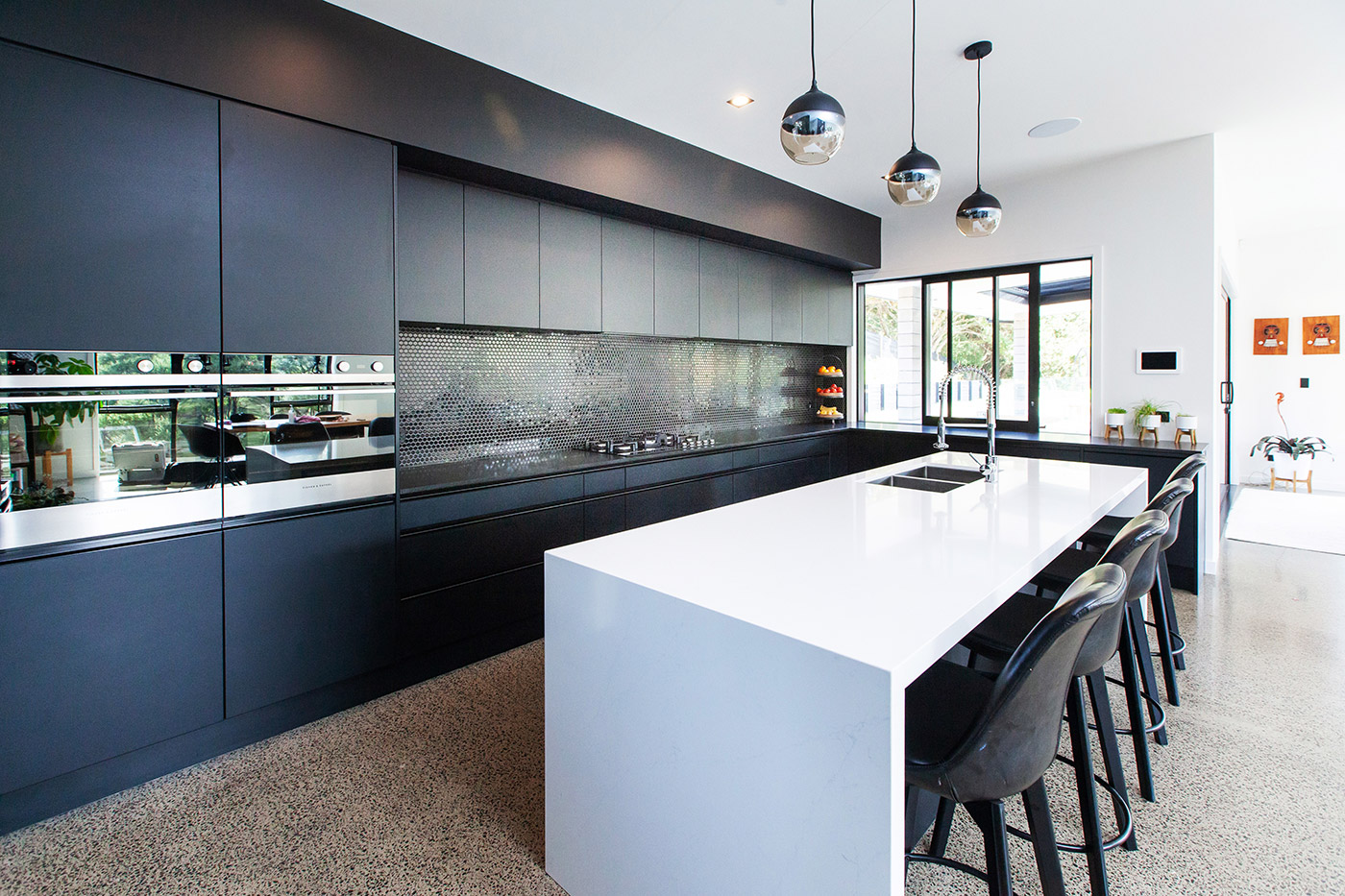
A Black and White Decision



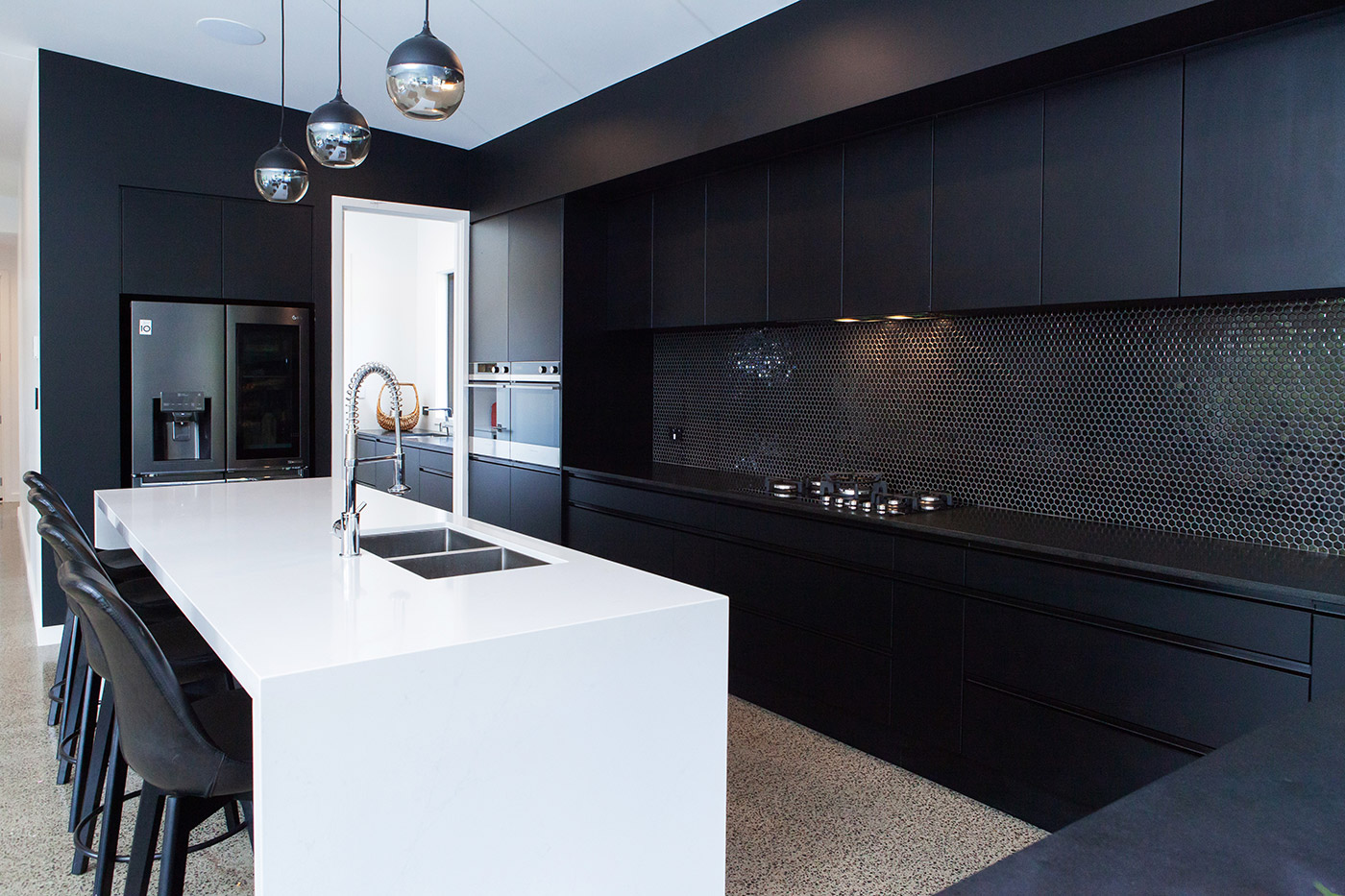

Design Brief
There is no grey here or beige for that matter. The client wanted drama.
Monochromatic black kitchens are dark and dramatic, whilst all-white kitchens feel light and airy, my clients wanted to combine these two aesthetics to create a modern edgy look.
With a simple black and white colour palette we used textures, finishes to add points of interest. For the stone, different thicknesses were used to add contrasting weight to the design. The Island stone is 50mm thick and polished, the back bench 20mm with a suede finish. This tactile, some would say sensuous finish was also chosen to ensure minimal reflection from the window.
As the kitchen was so long, the ovens were positioned between the butler’s pantry and the main kitchen work area, to allow easy access when working in either zone. They were also mounted at eye level to improve usability.
The cooktop and sink were placed opposite each other to ensure getting from one to another was effortless. The sink is asymmetrical to the island to leave a large serving area to the dining room.
A clean minimal look was important; therefore the appliances were fully integrated. The G profile handles were also painted to match the cabinetry. The recessed handles were chosen to help accentuate the long clean lines.
Texture was utilised with a gloss black tiled splashback that complemented the suede stone rear bench top and embossed cabinetry.
Why be forced to choose between A & B, when you can have it all.
