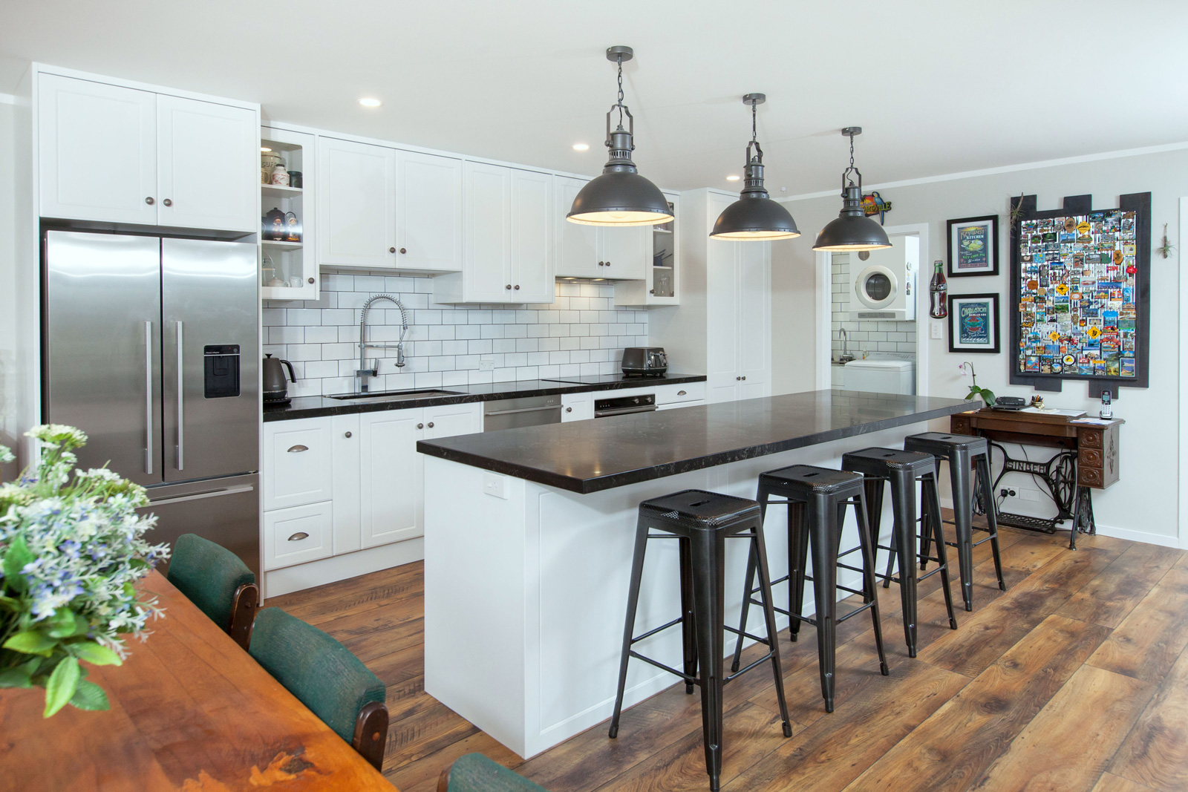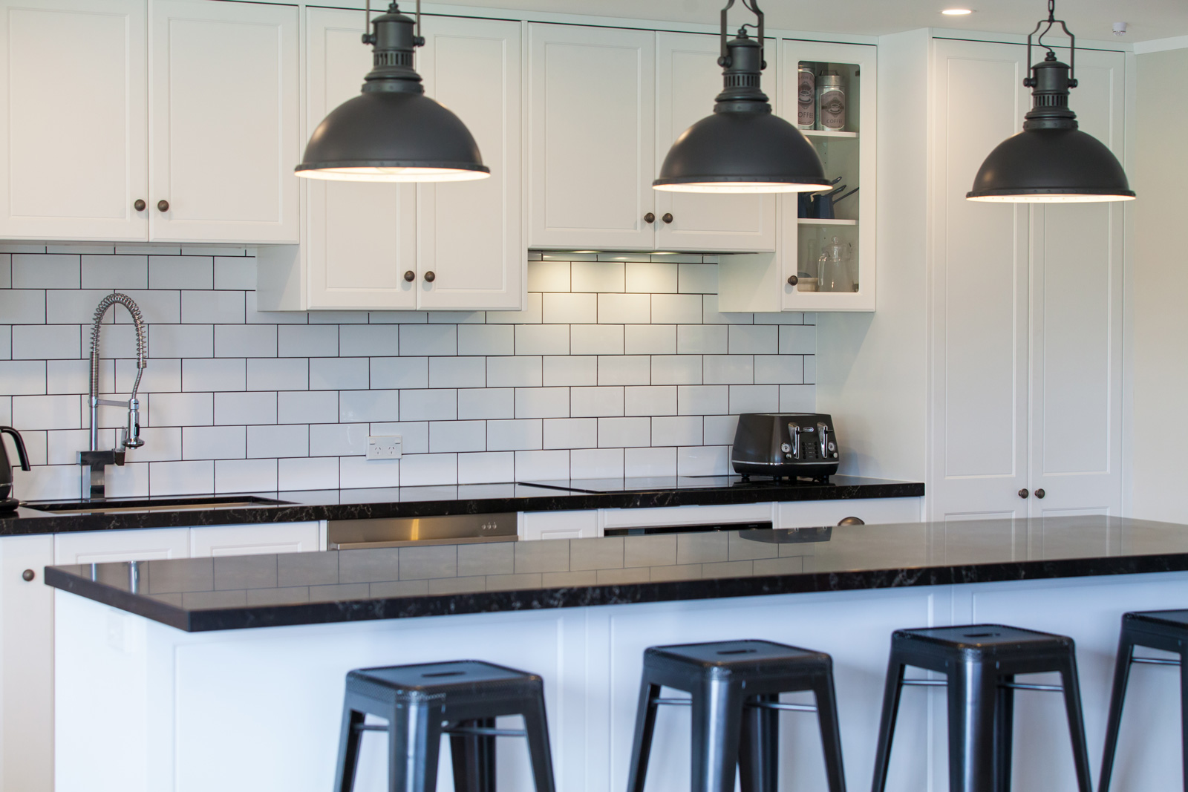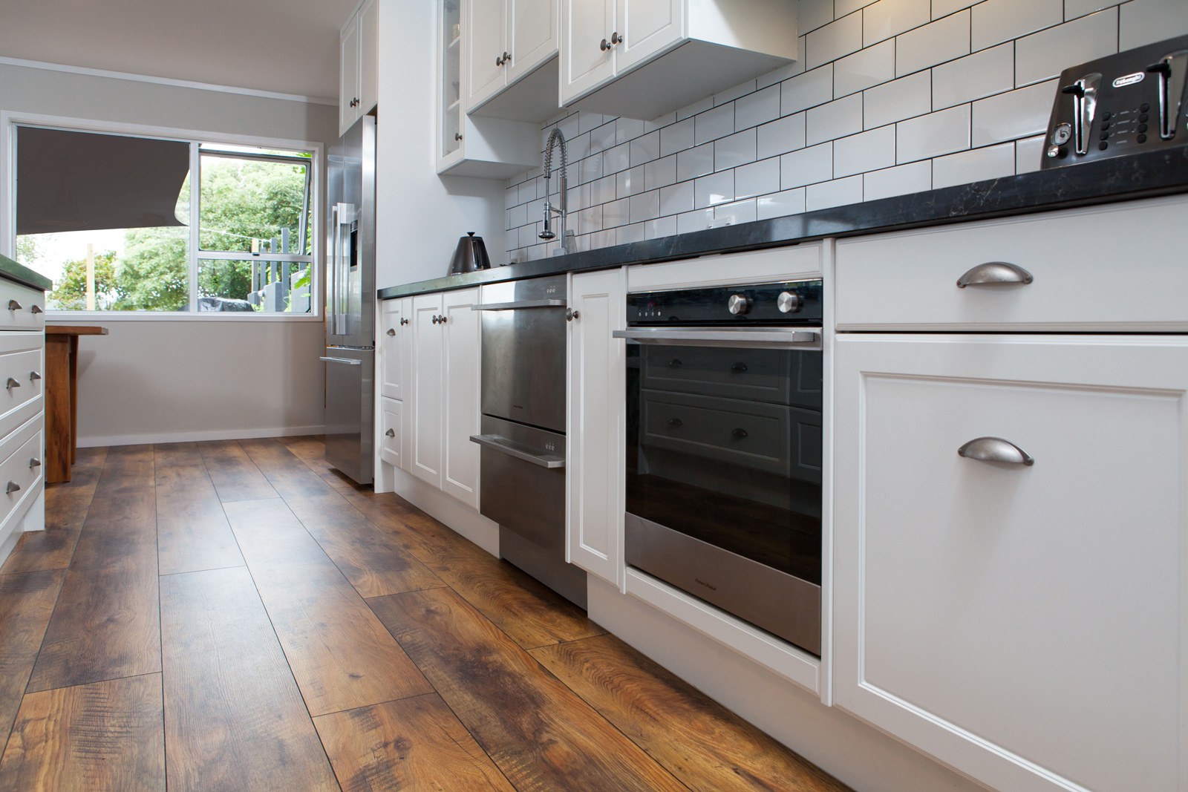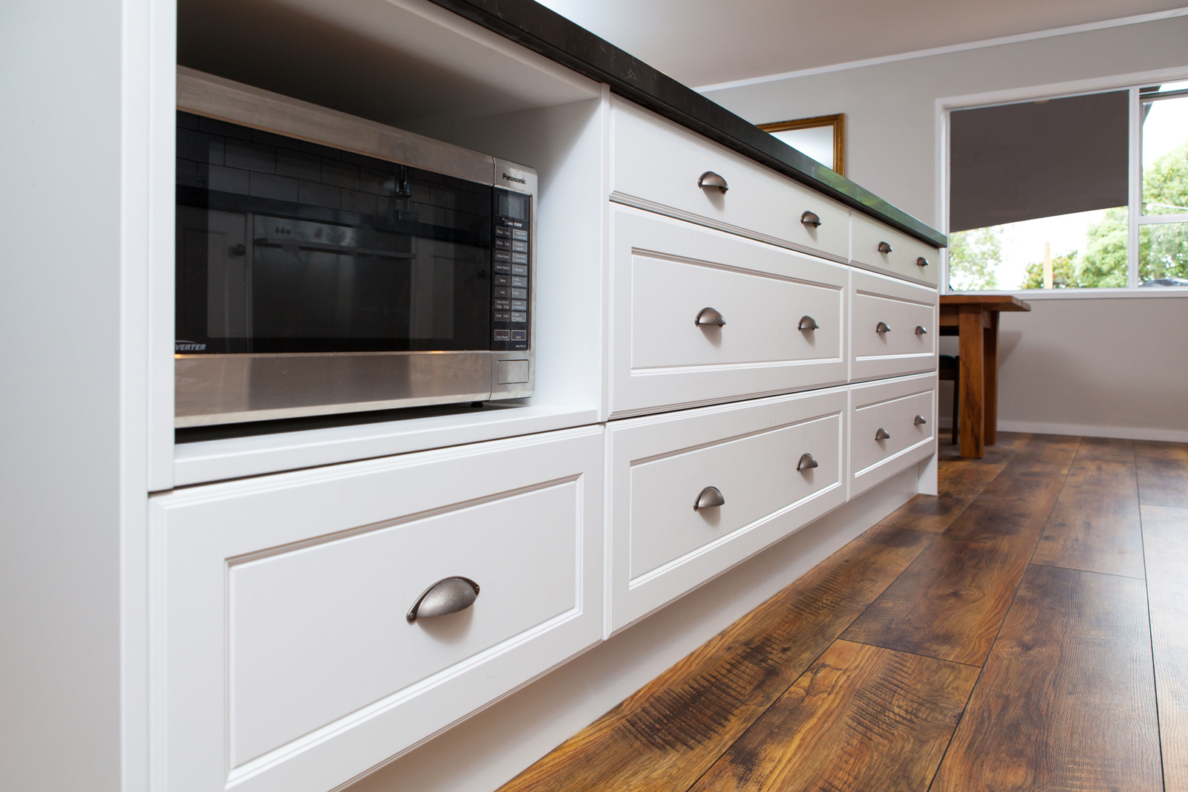Balance + Symmetry = Perfection



Design Brief
Balance is one of the most important principles in interior design. A well-balanced room communicates a sense of relaxation and security. This design principal was a key element in this design. To achieve balance in this design it was obvious early on that a structural change would be required. Windows and walls were removed to accomplish the right proportion not only with the kitchen design itself but also for the visual symmetry of the entire room.
Informal balance was used to create a more subtle and dynamic look. To attain this, the wall units were placed at different heights which gives a warmer more casual feeling.
Balance doesn’t only refer to objects and their placement but also colour. Colour was a big consideration in this design as it was important to be aware of the colours visual weight and how they interact with one another. The dark heavy tones of the Vanilla Noir bench contrast nicely with the Snow White cabinetry with Mahia profile. The contrast of the lighter tones, with the dark gives the illusions of different weights which complement one another as well as the room and its furnishings.
It was also important for my client that her amenities were all along the back wall and that the island was kept clear. The clear island is perfect for serving, entertaining and th pure scale is a focal point itself.
It was a challenge to not only have a great work flow along the back wall and have sufficient bench space and working area between the sink and hob. It was also imperative that the wall units and their heights work with areas of work top and its usage.

Balance + Symmetry = Perfection




Design Brief
Balance is one of the most important principles in interior design. A well-balanced room communicates a sense of relaxation and security. This design principal was a key element in this design. To achieve balance in this design it was obvious early on that a structural change would be required. Windows and walls were removed to accomplish the right proportion not only with the kitchen design itself but also for the visual symmetry of the entire room.
Informal balance was used to create a more subtle and dynamic look. To attain this, the wall units were placed at different heights which gives a warmer more casual feeling.
Balance doesn’t only refer to objects and their placement but also colour. Colour was a big consideration in this design as it was important to be aware of the colours visual weight and how they interact with one another. The dark heavy tones of the Vanilla Noir bench contrast nicely with the Snow White cabinetry with Mahia profile. The contrast of the lighter tones, with the dark gives the illusions of different weights which complement one another as well as the room and its furnishings.
It was also important for my client that her amenities were all along the back wall and that the island was kept clear. The clear island is perfect for serving, entertaining and th pure scale is a focal point itself.
It was a challenge to not only have a great work flow along the back wall and have sufficient bench space and working area between the sink and hob. It was also imperative that the wall units and their heights work with areas of work top and its usage.
