Open Mind, Open Plan
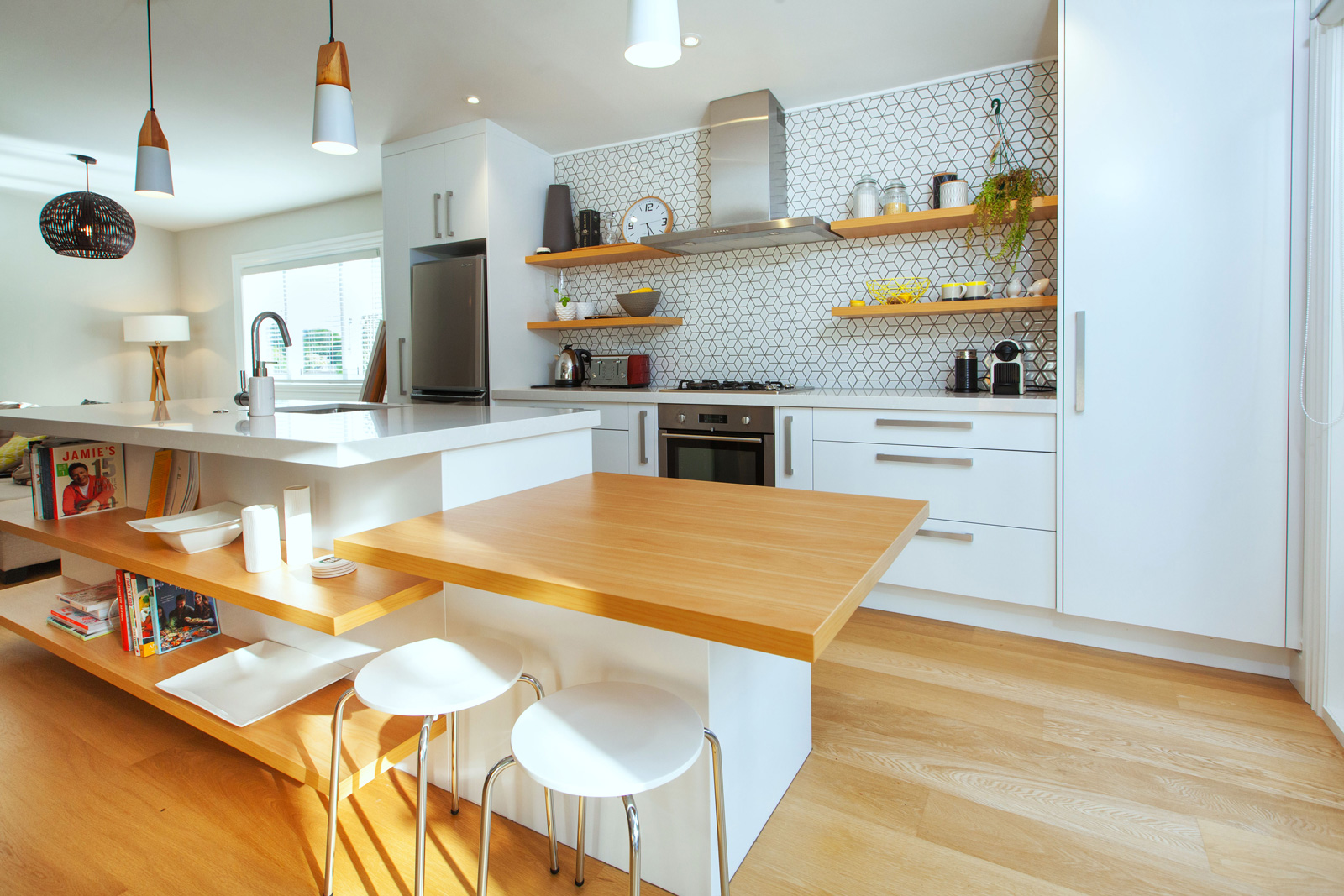
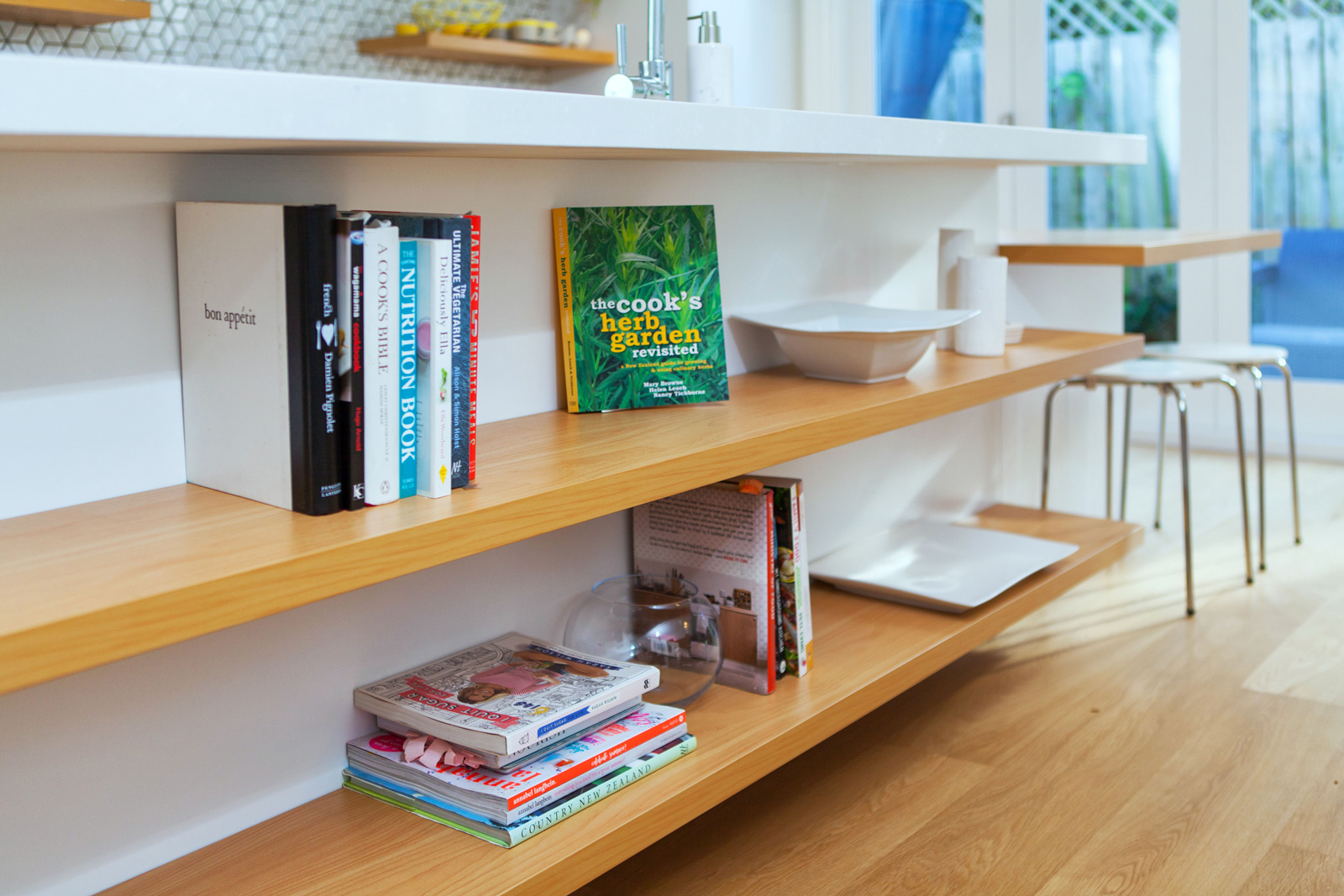
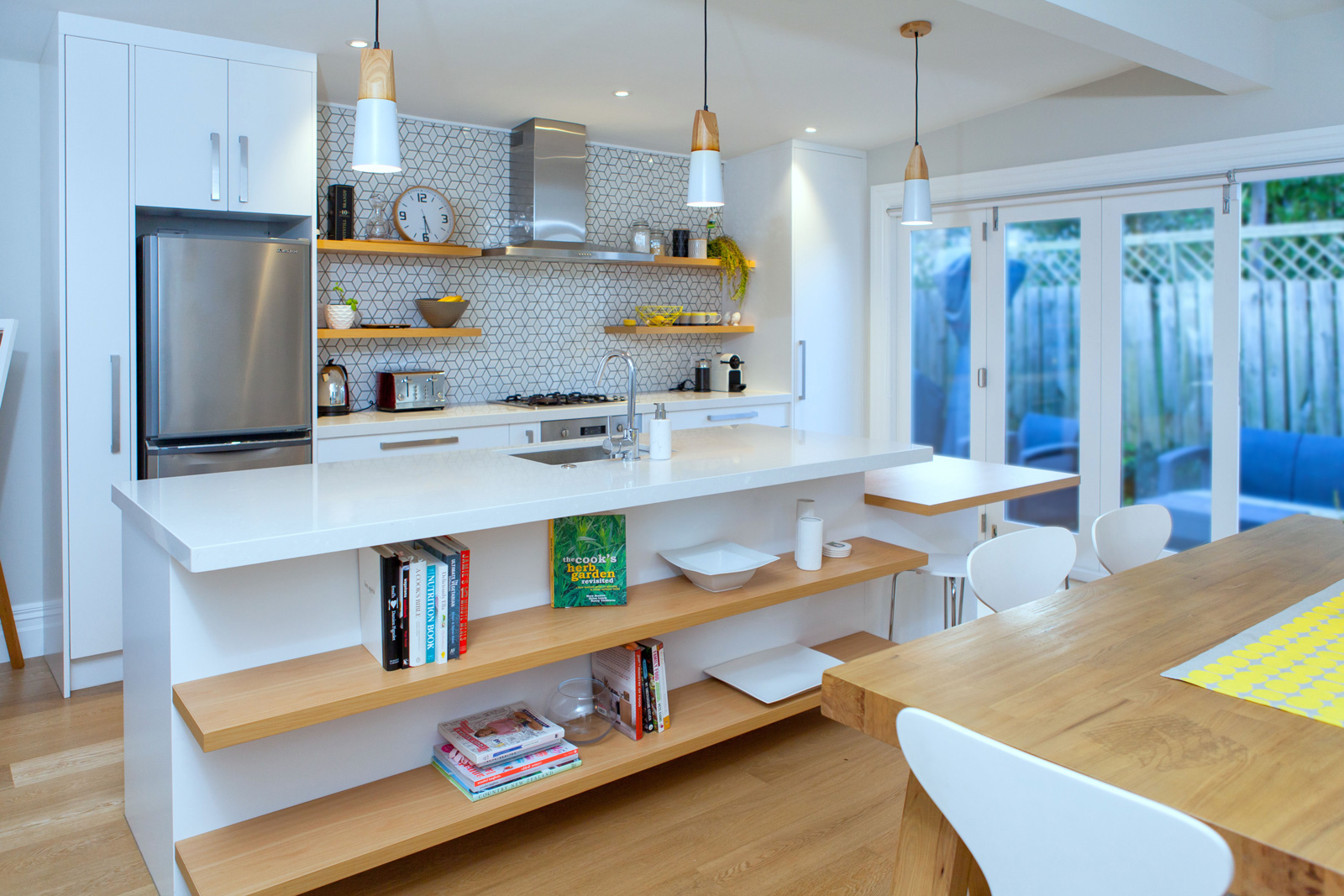
Design Brief
The client wanted a design that was different to the run of the mil kitchen. She wanted a sleek and modern design with some hero pieces to tie the whole thing together.
I wanted to have some key design pieces to act as a focal point to draw the eye through a journey around the space.
The benchtop heights were broken to allow for an area that can be used for casual dining or just relaxing. This was an easy was to increase functionality and make the environment more social for both guests and the chef. Incorporating the sink in the island was a great way to spread the workflow throughout the kitchen. The Silestone Yukon and Bestwood Tawa bench colours both compliment each other with their soft warm tones which hep to lighten the space and give a natural feel.
A modern tiled splashback was used from the bench to the ceiling to add texture. The geometric tiles with a dark grout pops out from the surrounding white cabinetry. By placing floating wooden shelves against the tiles creates a great contrast between the natural and modern styling.
The Tawa floating shelves are generous. They really add a sleek clean line to the design. The shelves are positioned across the front of the island as well as the back wall. Open shelves are great because you can places items on them, which means it is so easy to change it up to create a different look or to add a personal touch. The shelves and their chosen material tie the lowered section of the Tawa benchtop, the flooring and also the dining room table together to create a modern cohesive design with Scandinavian undertones.
Each focal point was highlighted with the use of line, form, texture, material and colour. It was also a great way of insuring that each focal point works well with one another.
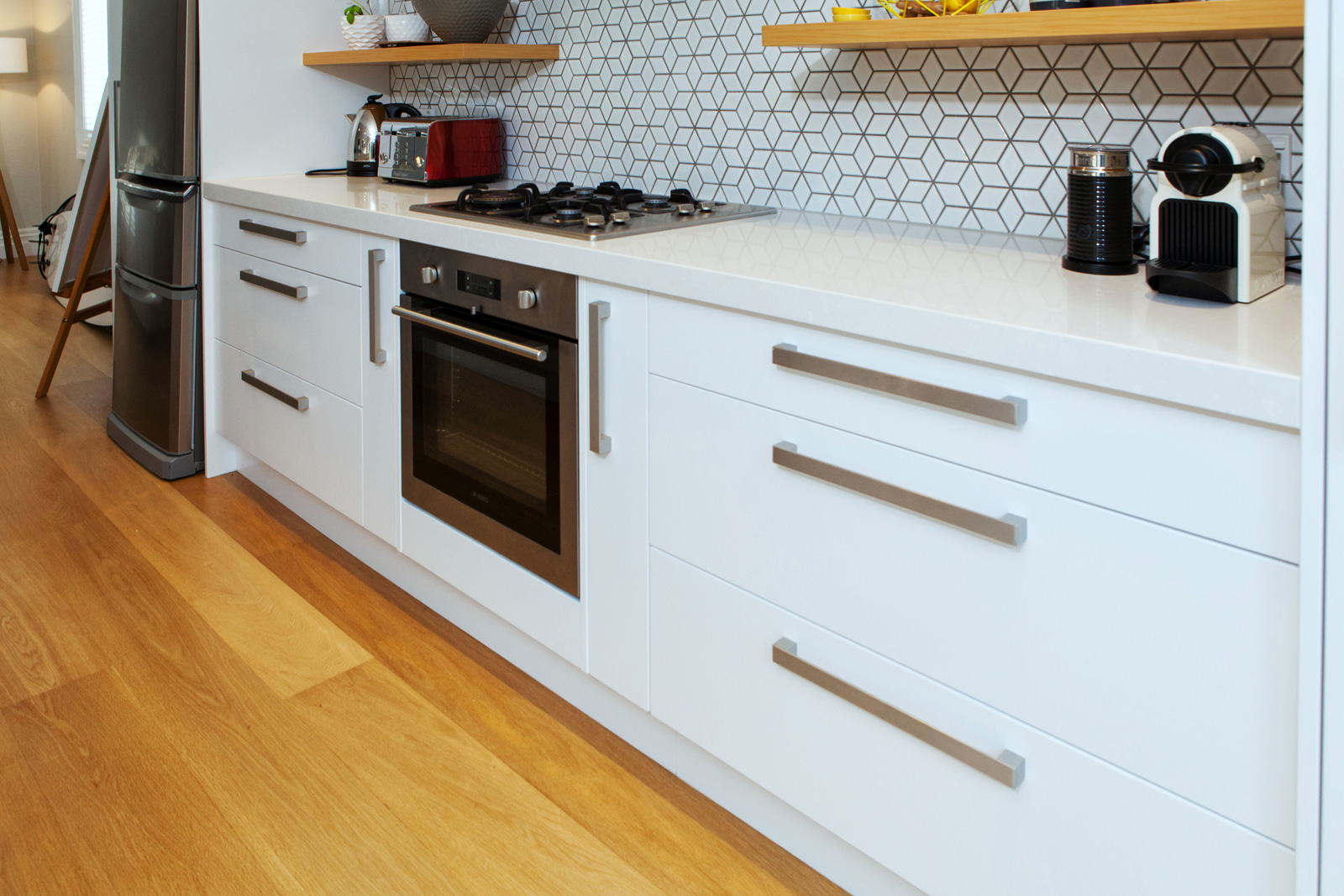
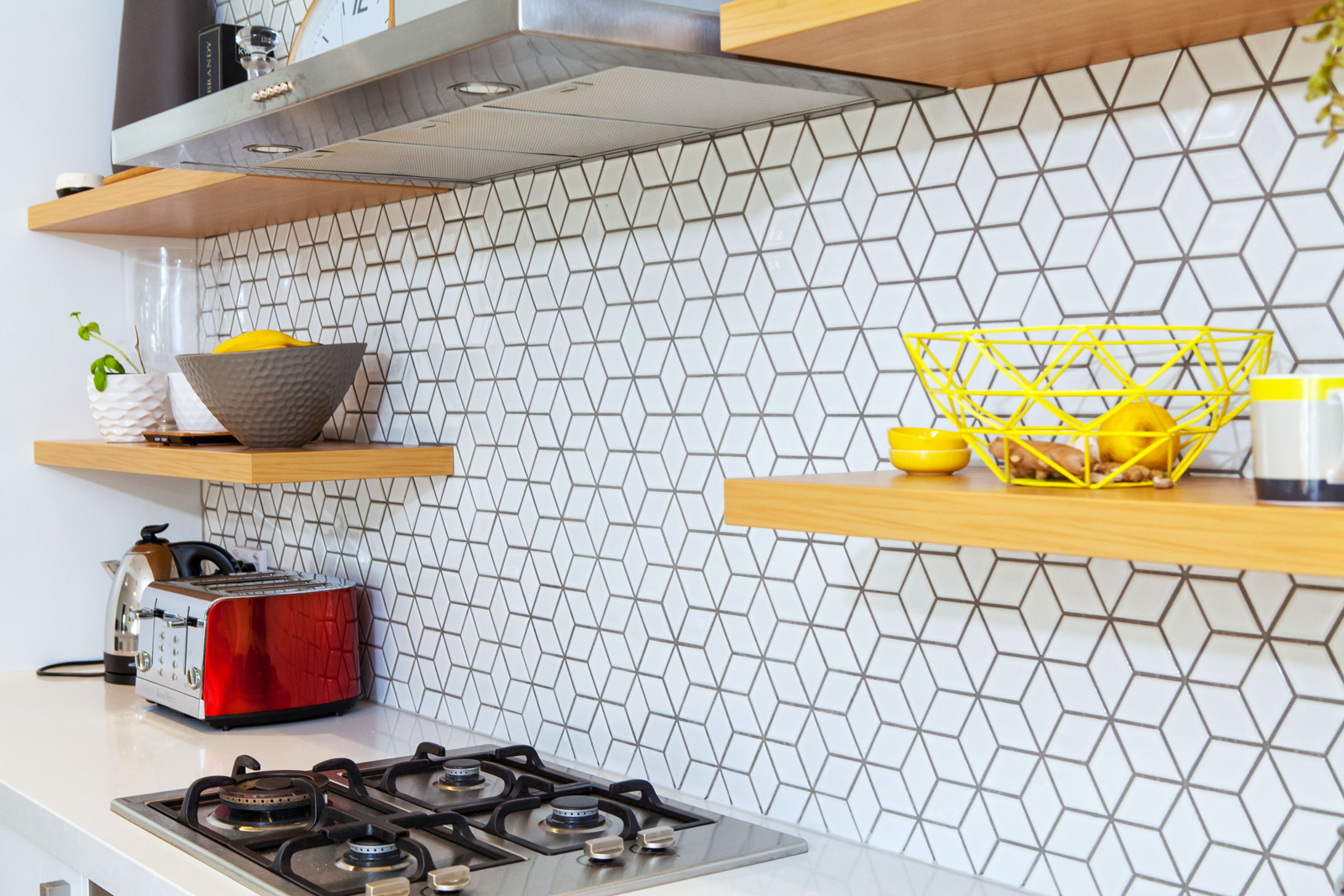
Open Mind, Open Plan





Design Brief
The client wanted a design that was different to the run of the mil kitchen. She wanted a sleek and modern design with some hero pieces to tie the whole thing together.
I wanted to have some key design pieces to act as a focal point to draw the eye through a journey around the space.
The benchtop heights were broken to allow for an area that can be used for casual dining or just relaxing. This was an easy was to increase functionality and make the environment more social for both guests and the chef. Incorporating the sink in the island was a great way to spread the workflow throughout the kitchen. The Silestone Yukon and Bestwood Tawa bench colours both compliment each other with their soft warm tones which hep to lighten the space and give a natural feel.
A modern tiled splashback was used from the bench to the ceiling to add texture. The geometric tiles with a dark grout pops out from the surrounding white cabinetry. By placing floating wooden shelves against the tiles creates a great contrast between the natural and modern styling.
The Tawa floating shelves are generous. They really add a sleek clean line to the design. The shelves are positioned across the front of the island as well as the back wall. Open shelves are great because you can places items on them, which means it is so easy to change it up to create a different look or to add a personal touch. The shelves and their chosen material tie the lowered section of the Tawa benchtop, the flooring and also the dining room table together to create a modern cohesive design with Scandinavian undertones.
Each focal point was highlighted with the use of line, form, texture, material and colour. It was also a great way of insuring that each focal point works well with one another.
